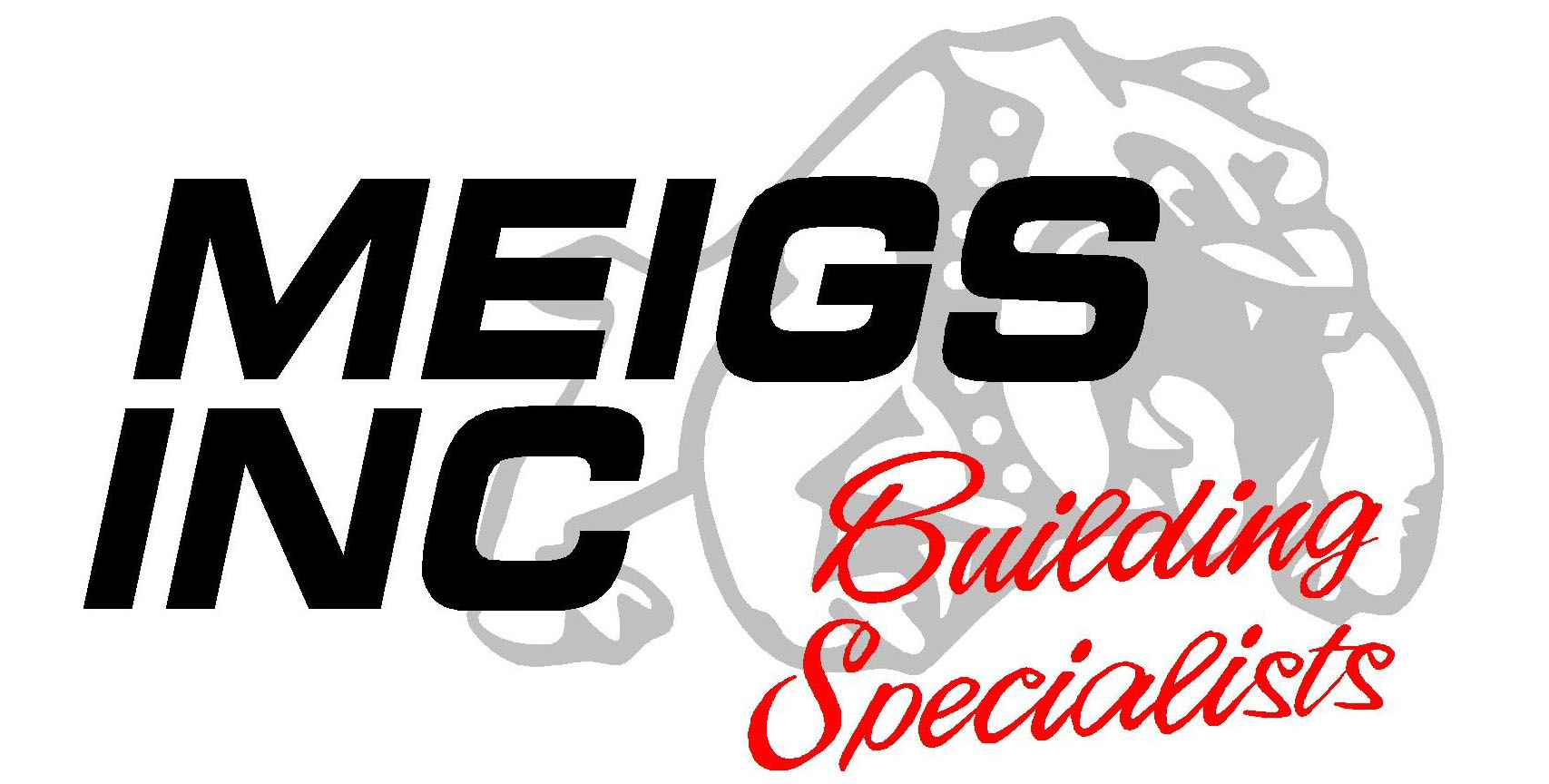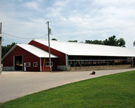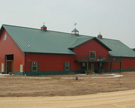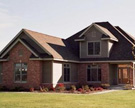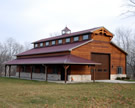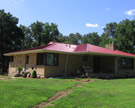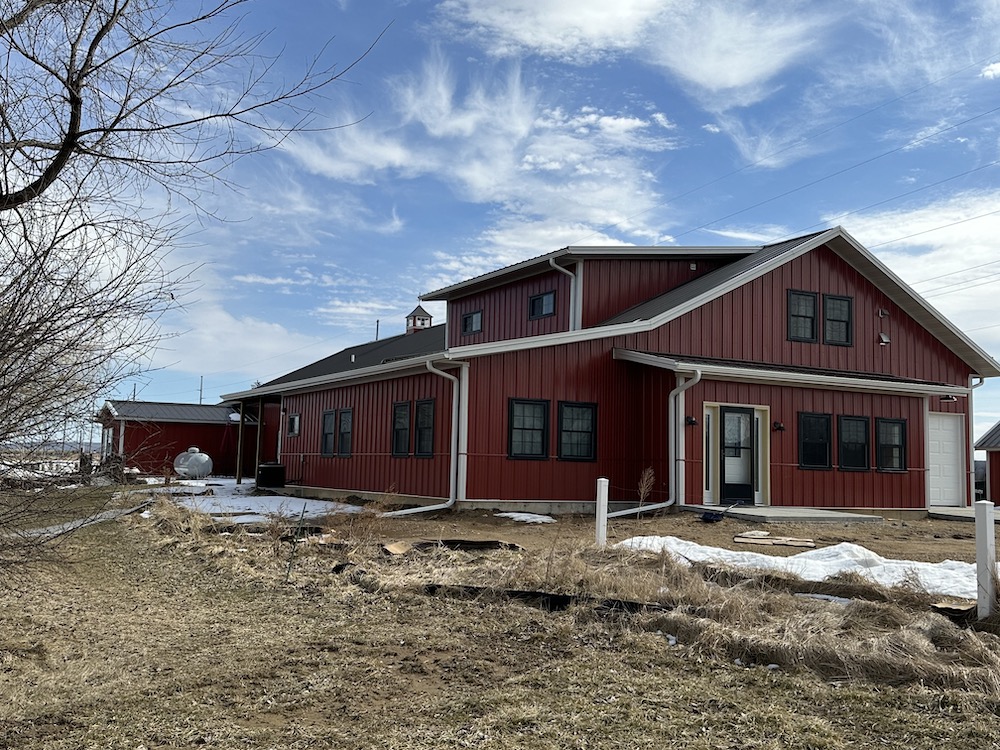Panelized Homes
Why build a Panelized Home?
What do experts say? Better Homes & Garden Magazine’s annual Home Design Contest, Better Home Better Living™ recently discovered what we have known for more than 40 years!
Here is what they say: "The preferred framing and insulation system of the future. It has so much value."
"Imagine a house where walls and doors are perfectly plumb. Where floors don’t squeak, and the whole house doesn’t rumble during your morning exercise. Imagine a house with a building envelope so tight that you can save thousands a year on heating and cooling costs. Think of having a customized, innovative house that, once it’s foundation has been set, can go up in about a week. (That’s right, a week!)"
"Through our research and by working with San Francisco-based architect Toby Long—designer of our Better Home Better Living™ house—WE’VE BECOME BELIEVERS IN PANELIZED CONSTRUCTION.
These energy efficient, factory engineered wall, floor, and roof panels add to structural soundness, building speed and efficiency, unlike anything possible with traditional walls made on-site with wood studs. And through energy efficiency, the house can save up to 33 percent a month, thanks to the supreme engineering and insulation that panelized construction offers.
Homeowners spend less on upkeep because of this high performance system and durable, low maintenance materials. "It holds up to extreme weather conditions and virtually needs no painting," the architect says."
What Better Home Better Living™ just learned, we have known and built for OVER 40 YEARS!!
What is panelized?
Panelized means the wall "panels" and floors are built in a controlled indoor environment under ideal conditions. Precision equipment makes perfect cuts every time. Skilled craftsmen work on level construction surfaces, designed for maximum efficiency. The result is square corners, tight joints and plumb level surfaces. Conditions and results that traditional "on-site, stick builders" can only dream of. These advantages are the same reason even "on-site, stick builders" have roof trusses built in "truss plants," much like our facility.
These wall panels and floor deck sections are loaded onto specially designed vehicles, covered for protections from weather, and delivered to the waiting foundation. In days, your home is completely enclosed and protected from the elements.
| Structural Wall Sheathing | Ext. Wall, Siding & Window | Caulking Before Flashing |
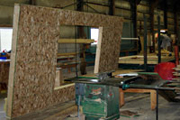 |
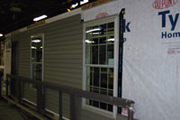 |
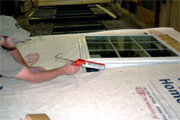 |
THERE IS MORE!
Before we load and ship the wall panels, we use our ideal indoor building facility to install moisture/vapor barriers (Tyvek), windows, doors and siding. Again this is done in conditions that "on-site, stick builders" can only dream of, with results almost impossible for them to achieve. Our craftsmen are not working on ladders or scaffold. They are on solid ground at properly equipped work stations. They are properly trained and we have multiple quality checks and inspections in each phase of the process.
The home is supported by strong steel I beams, not laminated wood products. "Supreme engineering" is what the experts call it.
Our Quality of Materials and "Green Building" efforts
We use the best quality materials and components available that meet your preferences, needs and budget. You have the choice, we offer guidance.
Our building materials do not lie in the mud on uneven surfaces, exposed to the elements, like "on-site, stick builders."
Our materials are protected from the elements, stored properly to prevent warping or other damage.
We use only the "best of the best" lumber. High volume priority account status with suppliers means we get the best materials. Natural products like lumber often do contain defects, even in what we receive. We return materials that do no meet our high standards. The suppliers then resell these materials to others not as concerned with quality.
"On-site, stick builders" just generally use what is delivered, they seldom make time to return or exchange material.
Even the scrap material is used for blocking in walls so there are solid surfaces to attach cabinets and window treatments to.
Expertly Engineered: Proven Designs and Methods (40 years!)
Our level of expert engineering far exceeds the standards of homes to be "on-site stick built." Everything we do is "exact" and fits in place as it was designed and built in our facility.
We achieve extraordinary energy efficiency in our homes, commonly exceeding Wisconsin Energy Star Standards by 40% to 60%! You’ll realized thousands of dollars a year in energy savings. See our Energy Advantage Page for more information.
Our process allows us to move very quickly, usually completing our homes in less than half the time of "on-site stick built" homes. Most new homeowners can move in about 60 days or even less.
Why are Meigs the Best Panelized Home?
Extraordinary Engineering, built strong, with proven methods and designs. "Supremely engineered," say the experts. Building codes are not our limits but rather our minimums! Your new home can exceed Wisconsin Building Code and regular building standards by over 150 ways!
Simply put..Better Building by Design. Expect It.
Testimonials
"Crew was great. Very friendly, good attention to detail and took care of our concerns quickly."—Building Owner, Stephanie R.
